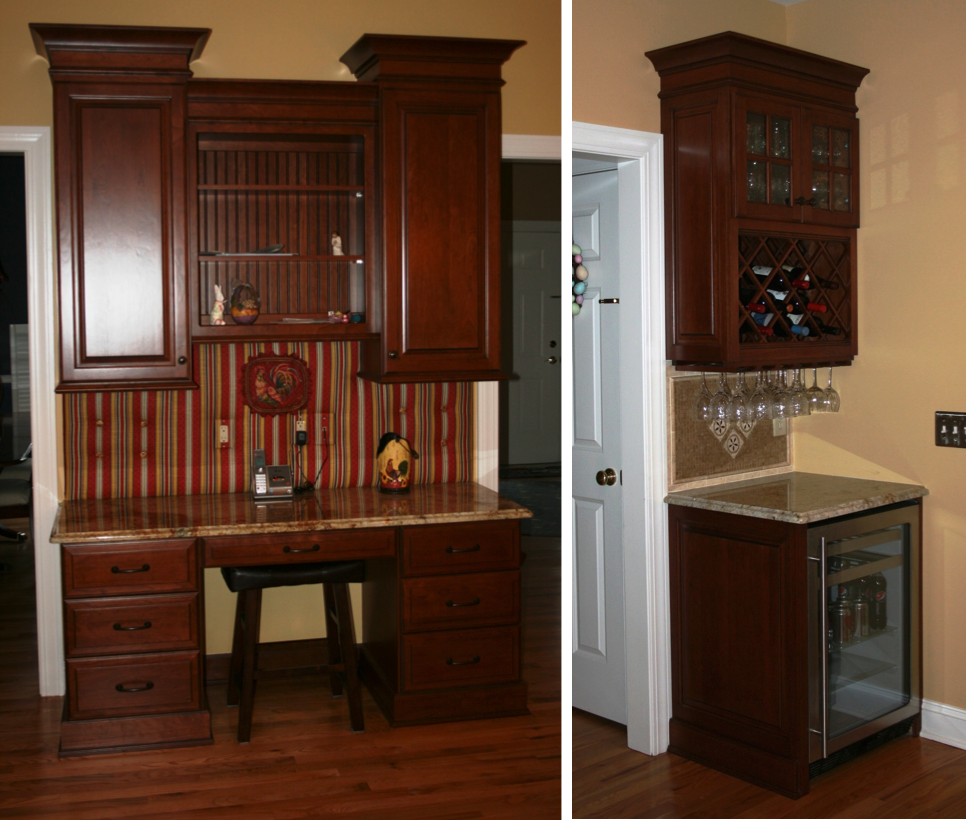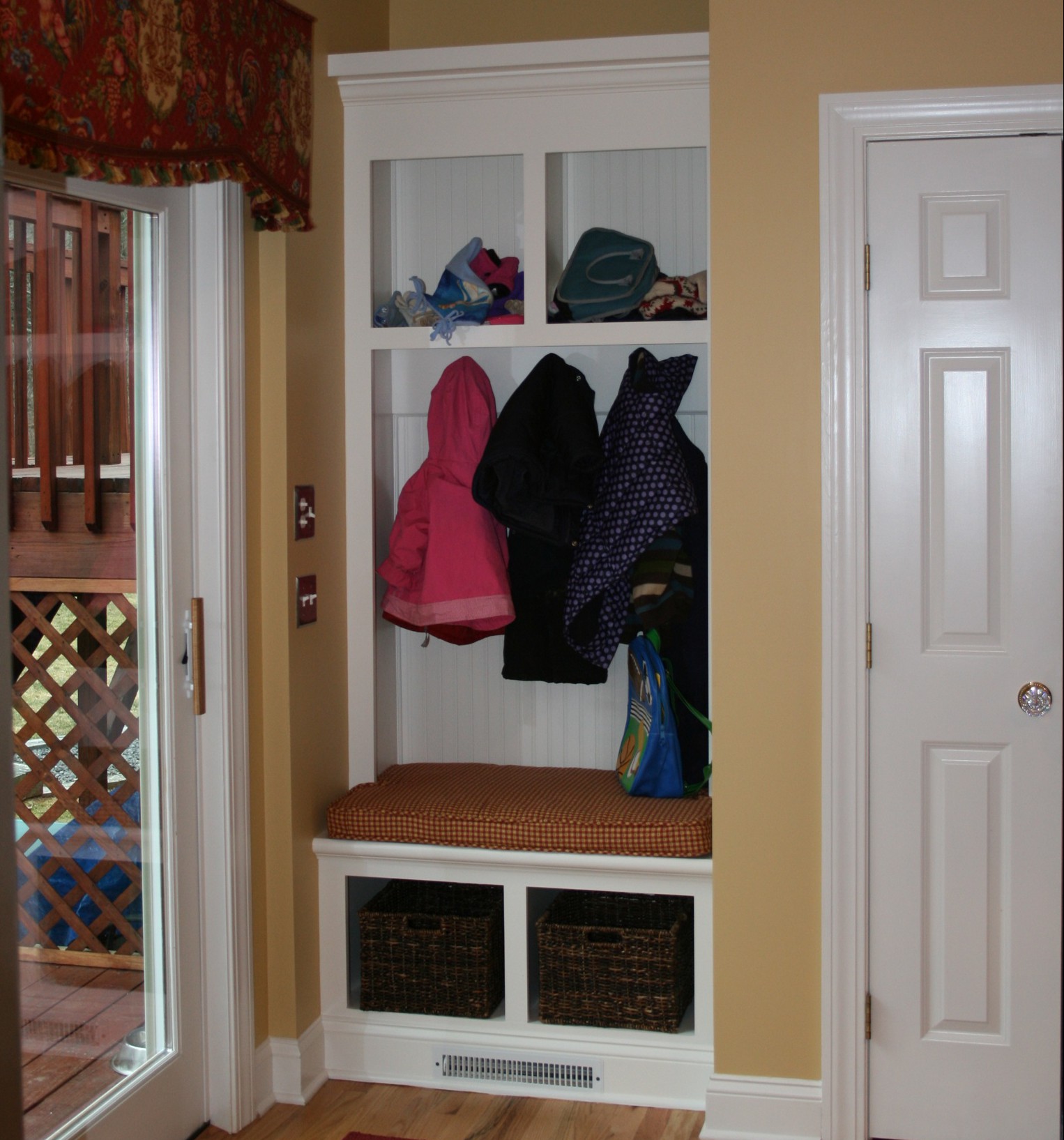Kitchen Remodel in Newtown, CT
Getting Started
This kitchen remodel project was completed inside of a classic New England colonial home located in Newtown, Connecticut. While we completed the installation on time and ensured the process went seamlessly, we didn’t work alone. With the help of both an architect and a designer we were able to bring the finished project to life, giving these homeowners a gorgeous new kitchen.
Before & After
As you can see in the before photo, this kitchen was outdated and lacked storage and work space; not quite user friendly for a family of four. The clients wanted more counter space and, of course, to give the kitchen an updated look. After four months of hard work and collaboration, we were able to add square footage to the kitchen, install new cabinets, countertops, appliances, a new kitchen island and much more.
Adding Square Footage For The Family
First, to give the clients more space we knocked down the back wall where the sink is located and framed out a new wall just four feet into their backyard. Adding just a few feet to the kitchen not only improves its functionality, but really enhances the appearance of the back of the home by giving it some architectural dimension.
If you look at the countertop adjacent to the double ovens in the before and after photos below, you’ll see that by adding just four feet to the kitchen, we were able to increase counter space. In fact, we added enough space to relocate the stove top from the kitchen island to the back counter, making the new island a more functional work and dining area.
In order to relocate the stove top we needed to bring in an electrician to complete the rewiring. After selecting an electrician that we know and trust, the wires were successfully relocated so the stove top could be moved to the back counter.
Updating The Outdated Kitchen Cabinets
The old kitchen cabinets in this home had to go in order to achieve the design that the clients were looking for. A significant portion of the clients’ budget was dedicated to these beautiful new cabinets, which is not uncommon as kitchen cabinets will likely be one of the highest costs in a kitchen remodel.
We recommended that the clients select a hard lacquered finish because it can withstand against high levels of use. Unfortunately, without the proper finish, cabinets can be difficult to clean and show signs of wear and tear early on.
One of the unique design features of these kitchen cabinets is the corner, glass panel cabinet. The glass adds character to the kitchen and in fact, has become a popular trend in kitchen renovations over the last year. Another feature that gives this kitchen an upscale look is the crown molding above the upper cabinets. While this feature has become more and more popular, we enhanced the look by giving the cabinets some height variation. This adds architectural dimension and is a stylish touch.
The upper kitchen cabinets also feature a light rail at the bottom to illuminate the countertops, not only a functional addition, but a truly beautiful one as well.
If you look at the before photo of this kitchen, you’ll notice these homeowners didn’t have a kitchen backsplash, so adding a backsplash was an essential part of bringing this kitchen up to date.
The new kitchen backsplash pictured above is made of a limestone tile, also known as travertine tile. This specific tile choice is known for giving spaces a natural look and in this case truly complements the overall kitchen design.
Reimagining The Kitchen Island
The kitchen island is the clear focal point, from its bold red coating to the unique custom turnings. In fact, the island acts more as a piece of furniture than a typical kitchen island. The turnings that are featured on corners, are also featured on the lower kitchen cabinets on either side of the sink. These dark wood columns are called architectural pilasters, meaning they’re columns that are cut in half and mounted onto the face of the kitchen cabinets, adding a unique design element.
The shape of this island is also drastically different than the homeowner’s previous kitchen island. The architect on the project was very keen to ensure that this kitchen achieved form of function, meaning that the layout and design of the kitchen maximized functionality. The size and shape of this kitchen island actually enhances the kitchen work triangle, which ensures that the stove, fridge, oven and workspace fall within a workable distance.
Selecting Custom Kitchen Countertops
The homeowners’ previous kitchen was equipped with outdated wood look-a-like laminate counters. To give this kitchen the modern look the clients wanted, we replaced all of the countertops with custom granite.
This coveted natural stone is a popular choice among homeowners because of its durability and non-porous nature, meaning it won’t soak up water and bacteria. Another reason to love granite is that it is also a very versatile stone, giving homeowners a variety of colors and styles to select from.
Creating A Customized Space For The Clients
With more square footage in the kitchen, we could really maximize the use of space to meet the clients’ needs. The homeowners wanted to add a dry bar fully equipped with a fridge, wine holders, glass cabinet and wineglass storage. As you can see in the image above, these cabinets don’t have the same custom white finish, instead the designer and client chose dark cherry cabinets, which complement the kitchen nicely.
Between the two door frames, is a functional work desk. Using the same the granite stone as seen on the kitchen counters, it makes for a gorgeous feature. These storage cabinets are also cherry wood and again, we used crown molding to enhance the look of the upper cabinets.
Designing Built-In Organization For The Kids
This family was in need more storage space, which is why this built-in bench and cubby area was a great addition especially for their small children. The storage nook acts as a little mud area for the family to store coats, shoes and other outerwear.
It’s not uncommon for colonial homes, such as this one, to have a sliding door off of the kitchen that leads to a deck or backyard. However storage space like this isn’t a feature you typically see because of space constraints. However, because we added four feet to the room to give the homeowners more kitchen space, we were also able to take advantage of the added square footage and create more storage for the family. Having this area as the designated mud space, also helps to protect their hardwood flooring.
Handling The Hardwood With Care
Speaking of hardwood flooring, these homeowners wanted to maintain their wood floors in this renovation. Because we added four feet of floor space to the room, we simply extended the hardwood. To make sure both the old and new flooring matched, we sanded and finished the whole first floor. The hardwood in the kitchen received a few extra coats of polyurethane so it could better hold up against kitchen spills and wet boots.
Completing The Kitchen
The key to a successful project such as this is simply teamwork. At Kling Brother’s Builders, we value the collaboration between the client, designer, architect and builder. If you’re not sure how to start your kitchen project, just give us a call. We’re happy to walk you through the process.
Request A Consultation Today!
(203) 515-2335 or keith@klingbuilders.com
You can depend on us to provide a high quality service at a fair and honest price. We understand that the future of our business depends upon our reputation and that is why customer service is by far our highest priority. If you are looking for a professional you can trust, please call today to schedule a no-obligation estimate and consultation!
Our Service Area:
Kling Brothers Builders is based in Newtown, CT and services the following and surrounding towns in Connecticut and Litchfield County, NY; Bethel, Brookfield, Cos Cob, Danbury, Darien, Easton, Fairfield, Georgetown, Greenwich, Hawleyville, Monroe, New Canaan, New Fairfield, Newtown, Norwalk, Old Greenwich, Redding, Ridgefield, Riverside, Sandy Hook, Shelton, Sherman, Southport, Stamford, Stratford, Trumbull, Weston, Westport, Wilton, Litchfield, Roxbury, Woodbury, Watertown, Thomaston, Harwinton









